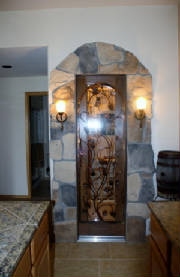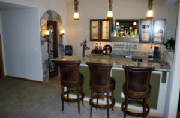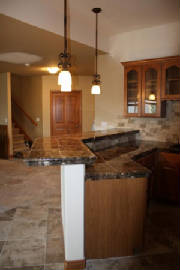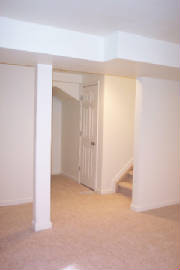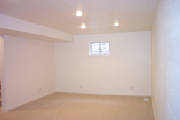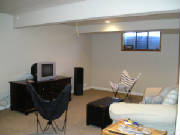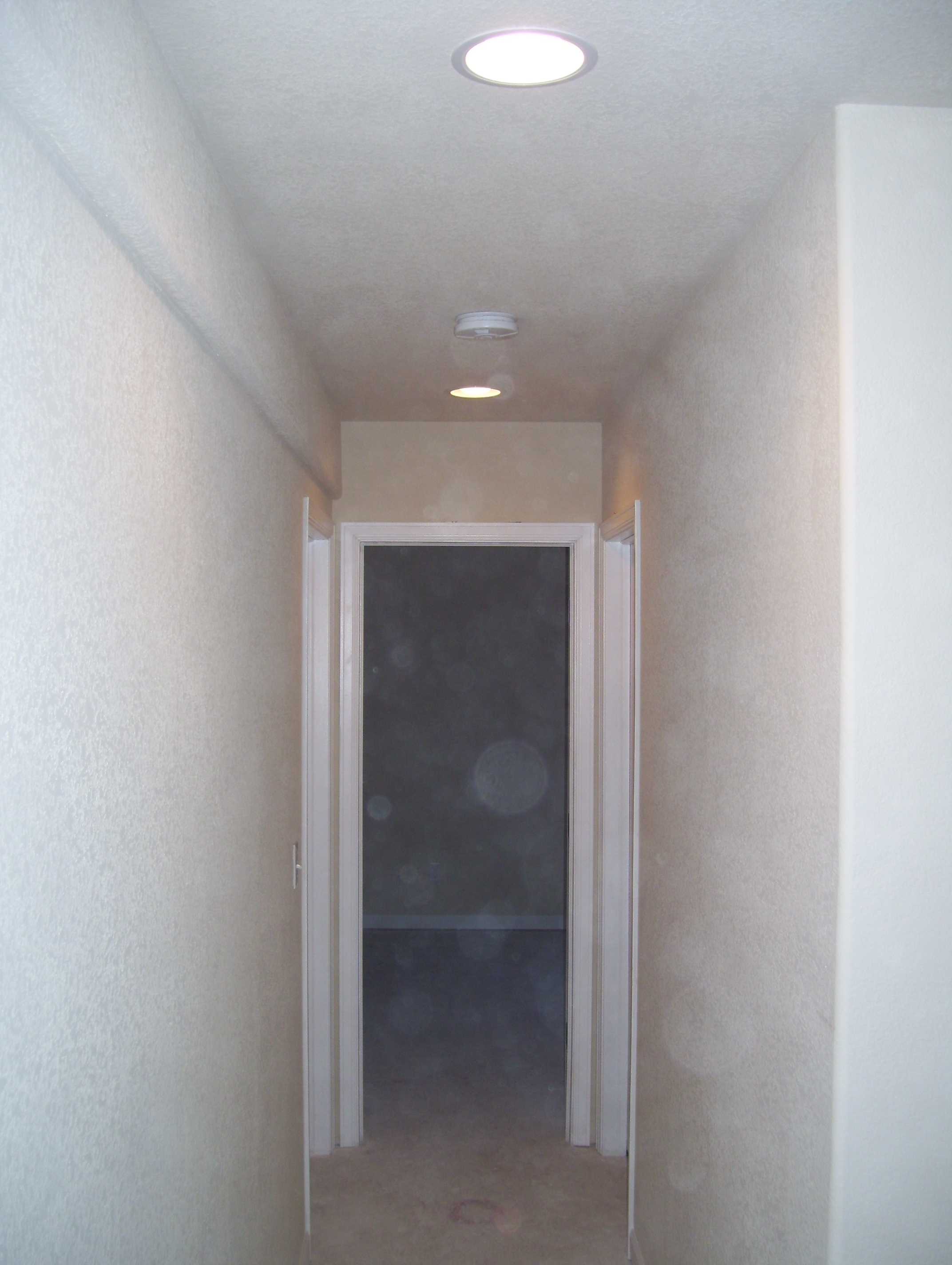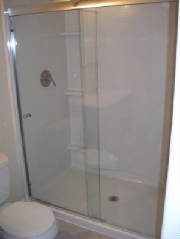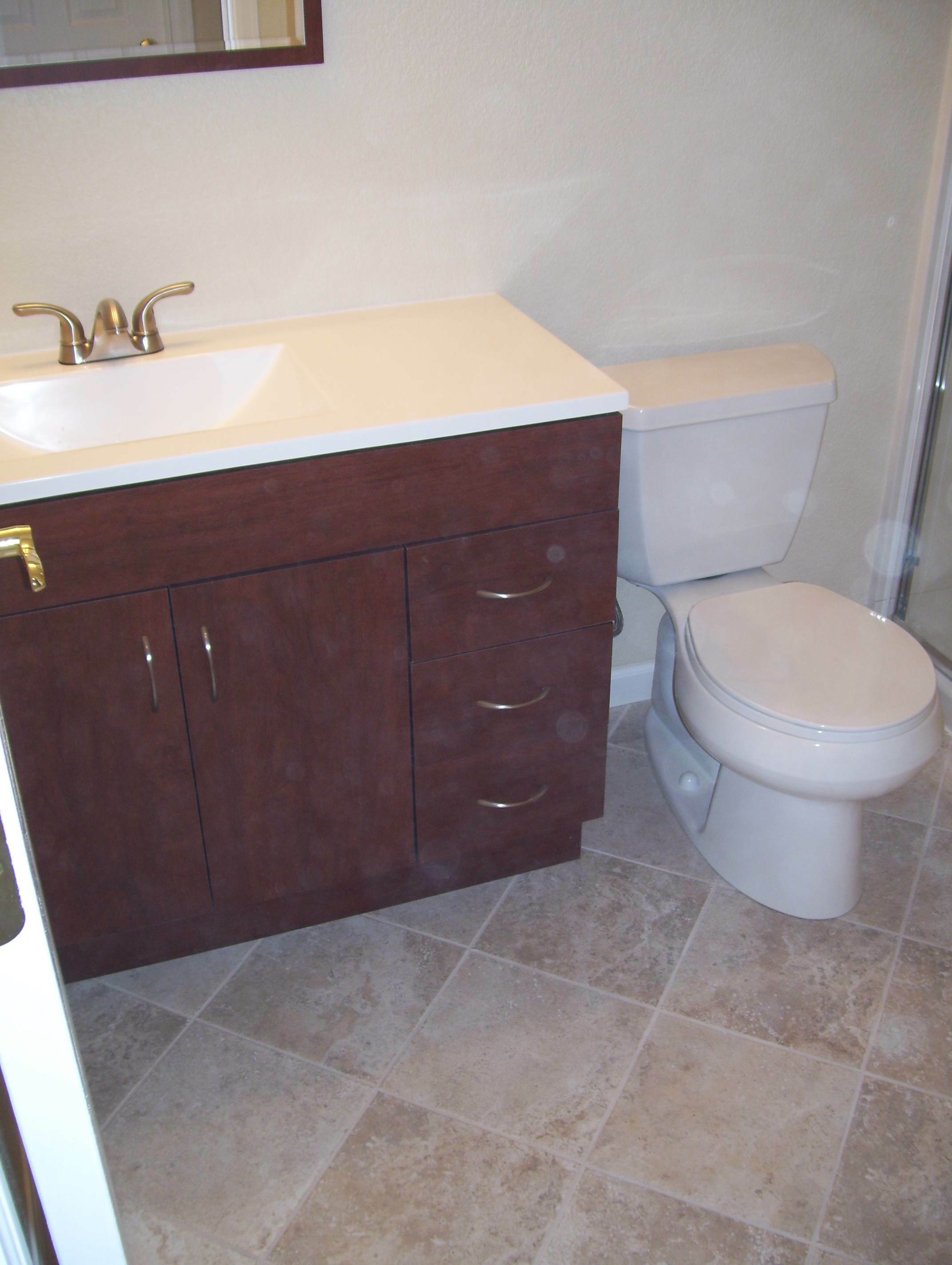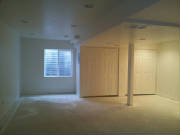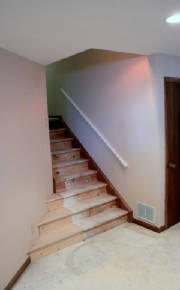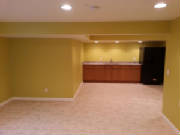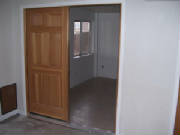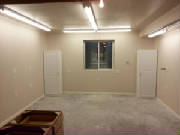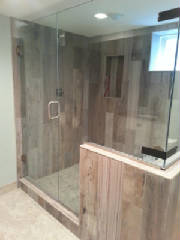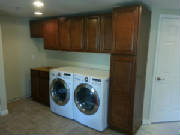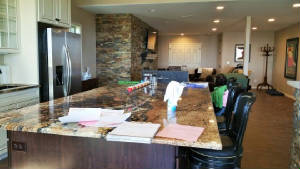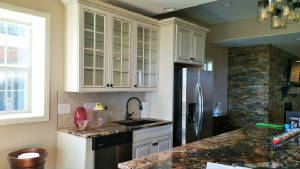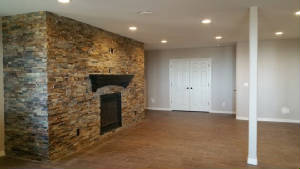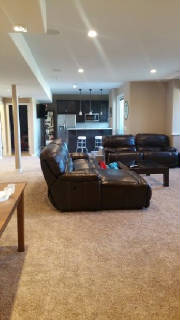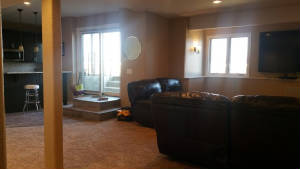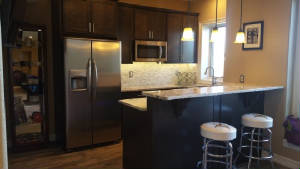|
Click on picture to enlarge.
Things to consider when finishing a basement
According to "Absolute Remodeling", the first step to creating
a beautiful, useful living space is to throw away traditional concepts of basements. It is no longer a dark, dank, storage
area, but a place you can enjoy and would love to "hang out" in. Some common uses of your "new" space include: -game
room -guest room with bathroom
-workout room -office or study area
-playroom or activity area -theater room -additional family room -or a combination
of the above Basement finishing is a simple and cost-effective alternative to adding square footage to a house. In fact, the cost
of finishing your basement, with all of the same features of doing an "add-on", is about 25%, because the structure
is already there: four walls, a floor, and ceiling, all paid for. The key is to stop thinking of the remodeling space as a
"basement", and consider it as an "addition". That
being said, here are some tips from "Absolute Remodeling" and "Total Basement Finishing"
for maximizing your remodeling "addition". 1.
Lots and lots of lighting. You'll need "general lighting", which is your overhead lighting, accent lighting, which
highlights specific details, and task lighting for working or playing areas. 2. Access to the outdoors is an underestimated asset. If you have a walk-out basement, replace the existing door
with a set of French doors, connecting to the backyard. Again, it adds more light to the space. 3. Ducts and plumbing may need to be relocated along walls or beams, where head-room isn't so critical. Leave ceilings
high in the center of the room. 4. Carpet is acceptable,
but tiles are a prime choice if you want low maintenance and durability. And if you lay them in a diagonal pattern, it will
make the room feel wider, and therefore, larger. And if you want more "warmth", use area rugs. 5. An extra full bathroom used to be an option, but now is considered a must. 6. Shorten doors and jambs by an inch or two. The ceiling will seem higher. 7. Use shorter moulding to make the walls seem taller. 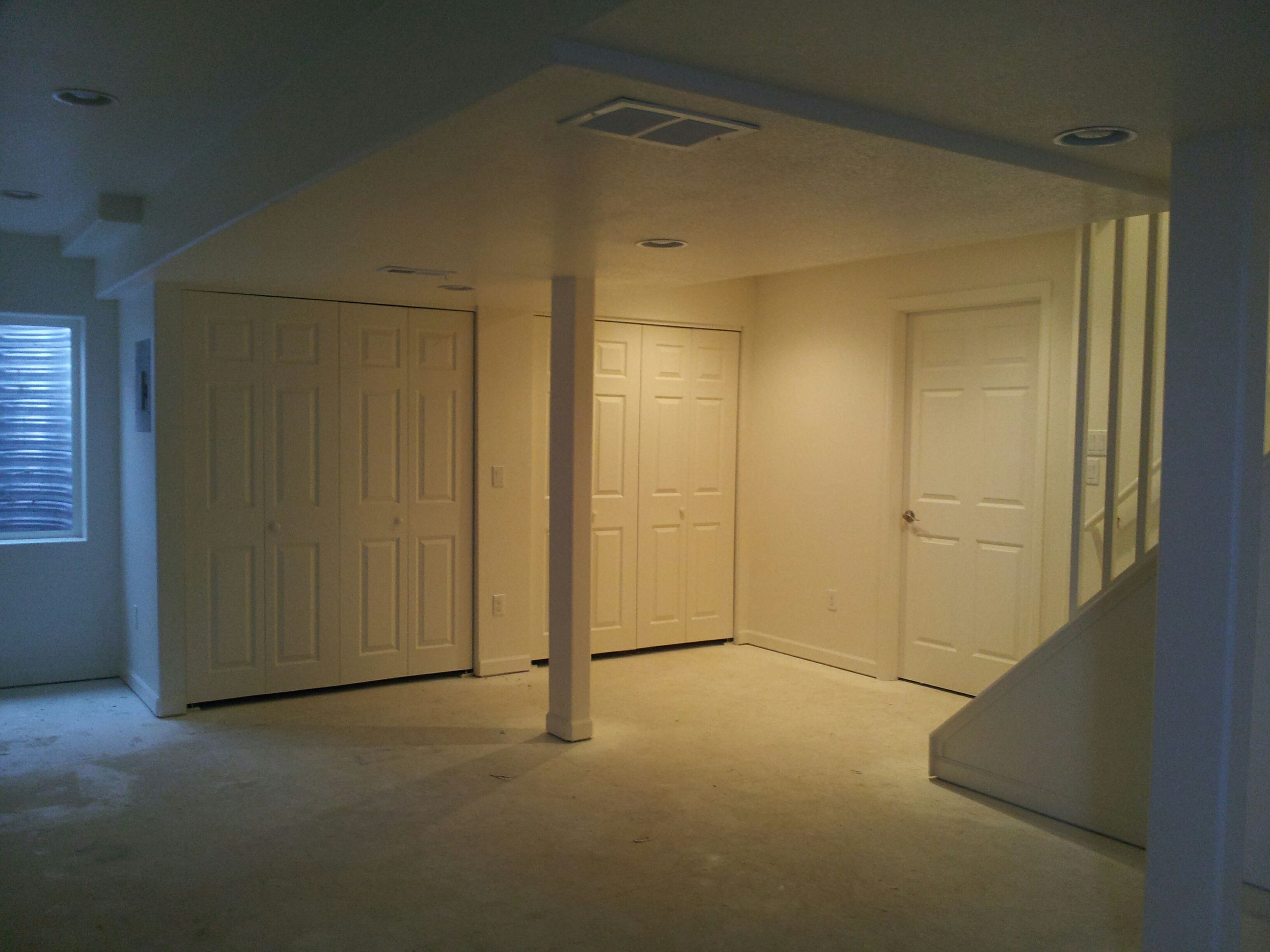 And after the basement
remodel is completed, consider these ideas for decorating that will also "maximize" the space: 1. Use horizontal design elements to emphasize the width and length of the
room rather than it's lack of height. 2. Hang pictures
slightly lower than you would on other floors. It will add visual height to you walls. 3. Choose "light" paint colors for the ceilings and walls. Again, it adds "light" to the space. And, lastly, you'll need to find an
expert remodeling contractor. Dealing with common basement problems such as low ceilings,
moving duct work and plumbing, and assessing whether or not your plans will fit the existing space, are something an experienced
contractor can safely and efficiently deal with. These ideas will help you make an aesthetically
pleasing and enjoyable space out of a dark and forgotten basement. 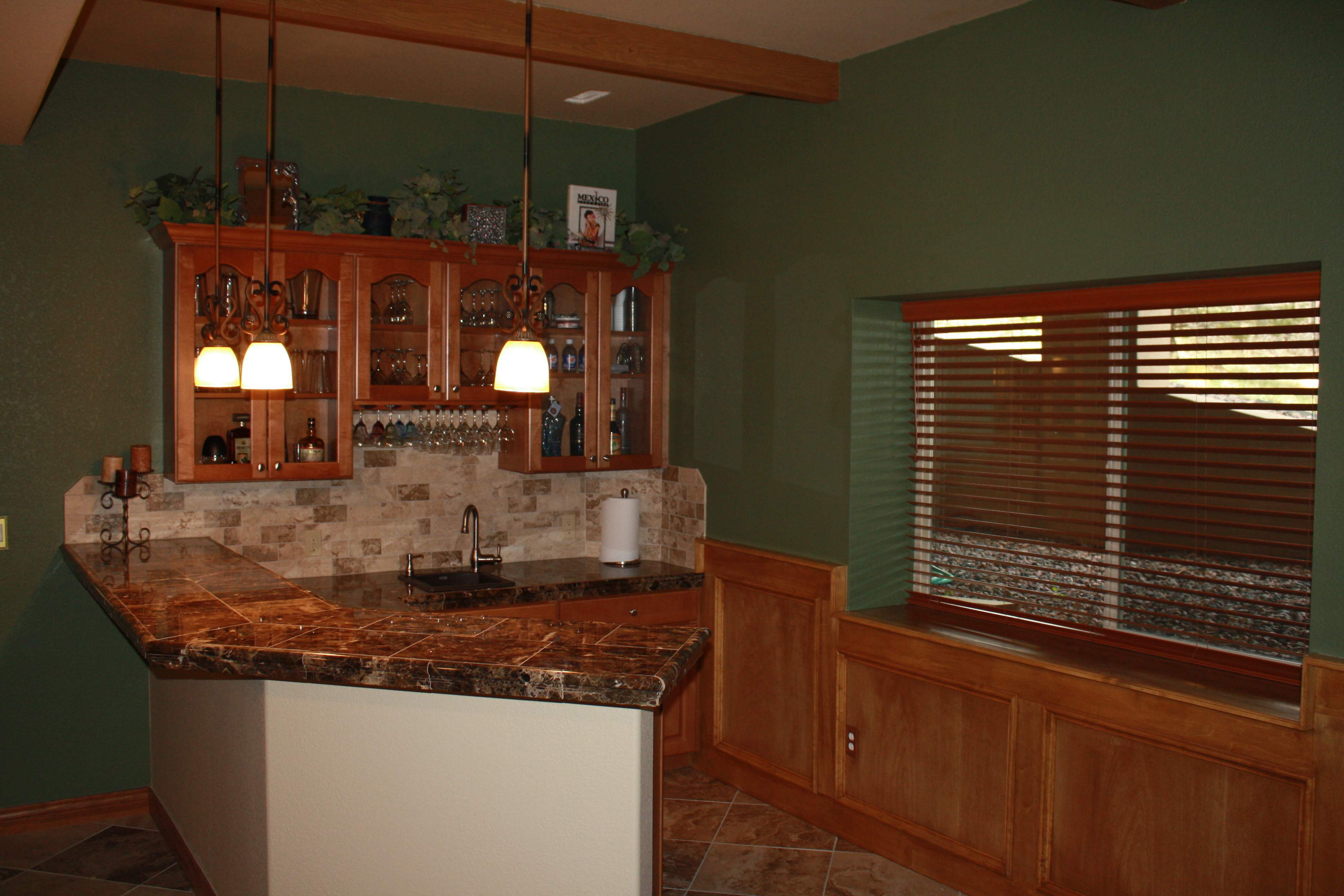 We service Roxborough, Littleton, Centennial, Lone Tree,
Highlands Ranch, Castle Pines, Castle Rock, Ken Caryl, and SW Metro communities.
We provide FREE ESTIMATES...give us a call or fill out the form on the Request an Estimate page
Contact us at: office 303-933-2492 Doc's
cell: 303-912-3618 dtsperfectedge@comcast.net 8080 Westside St., Littleton, CO 80125 |
